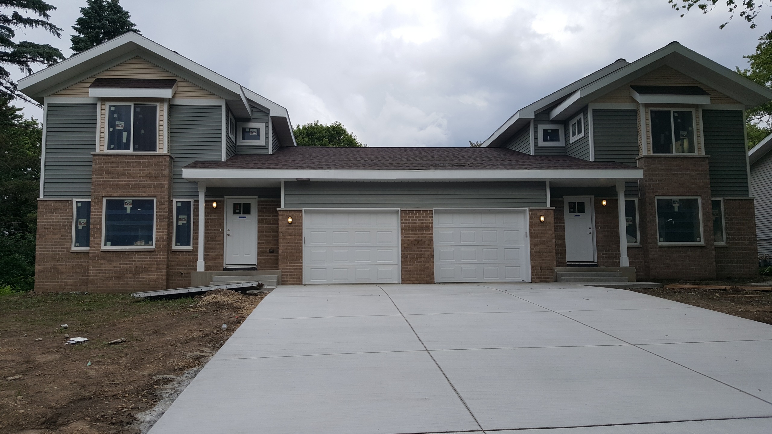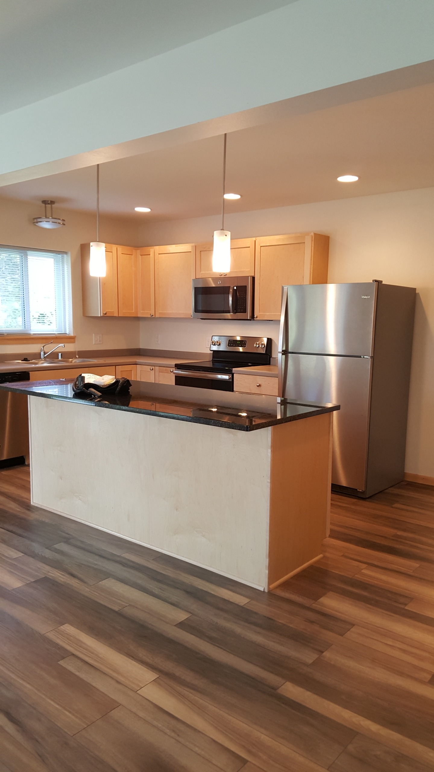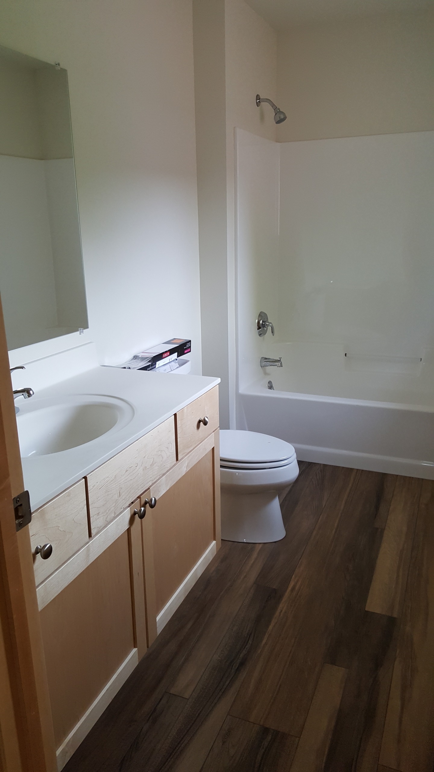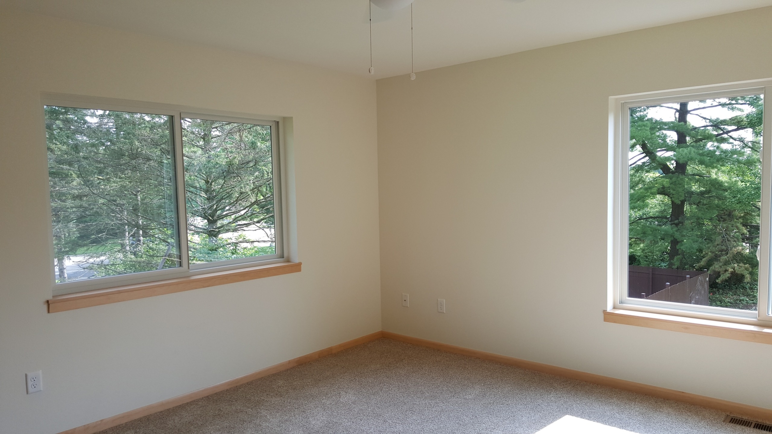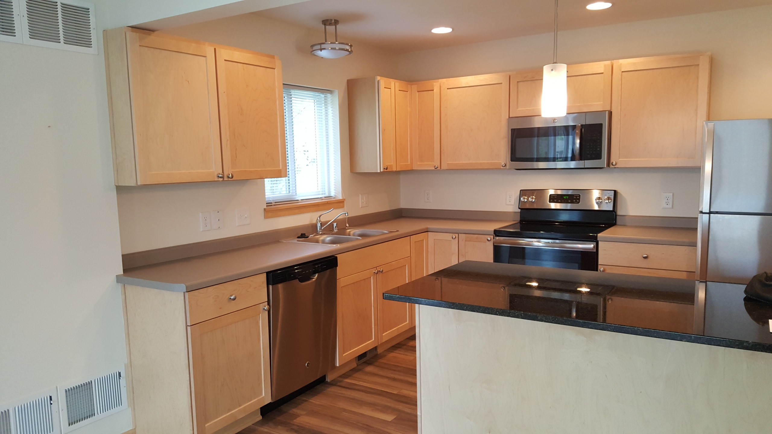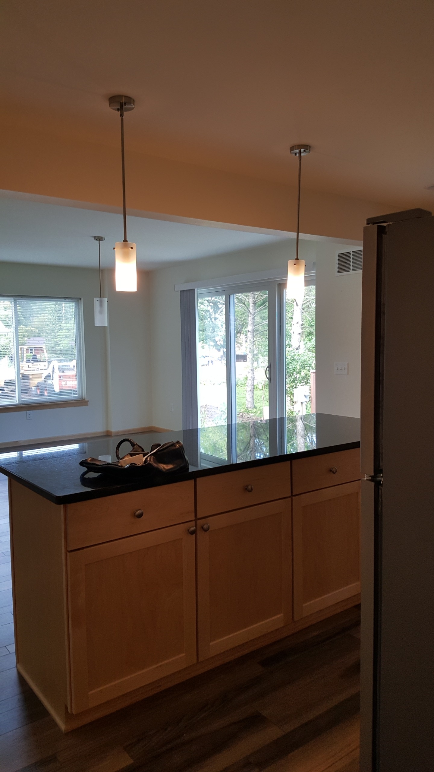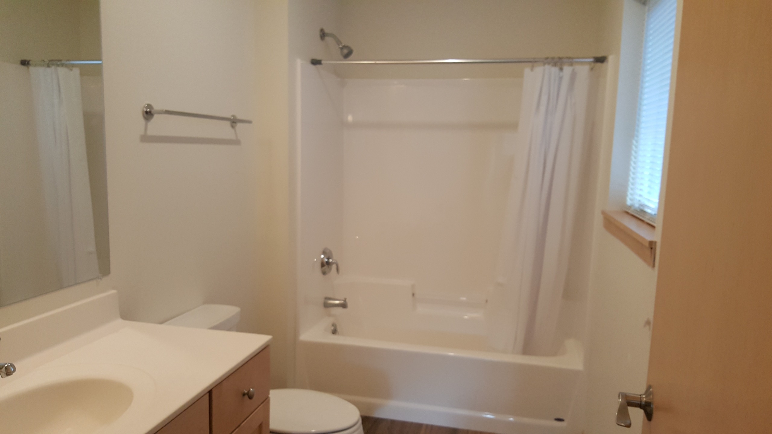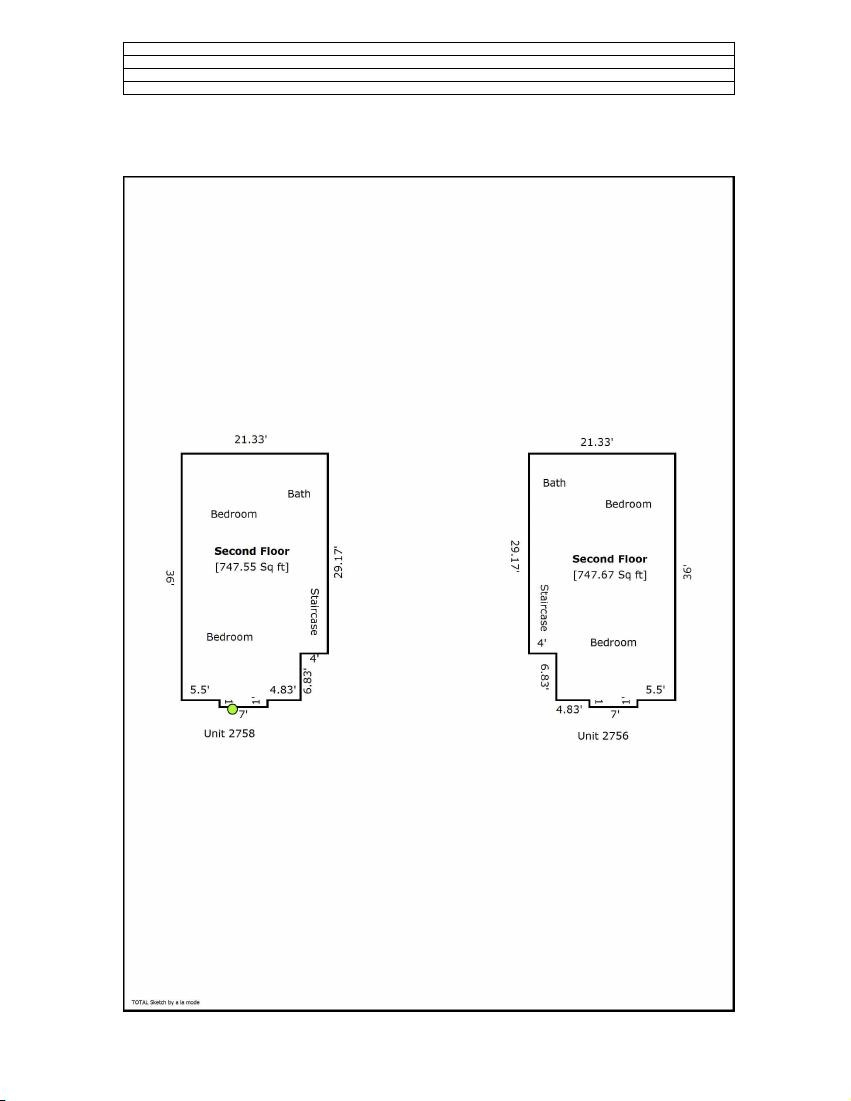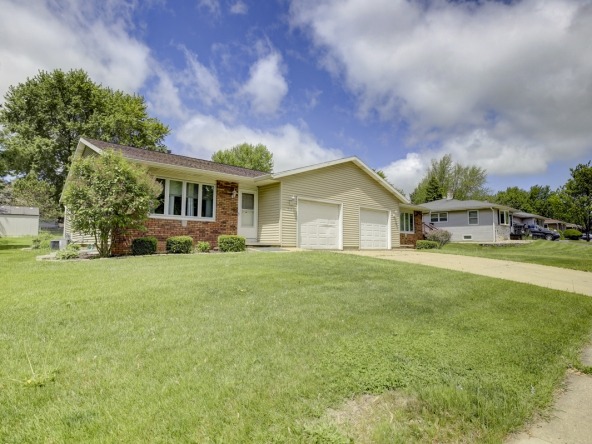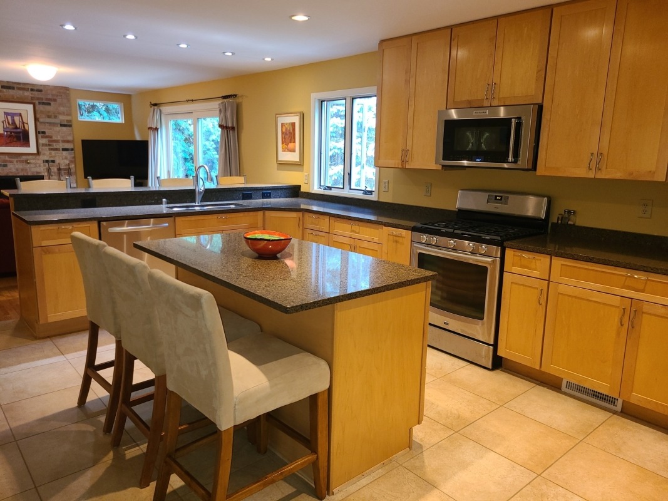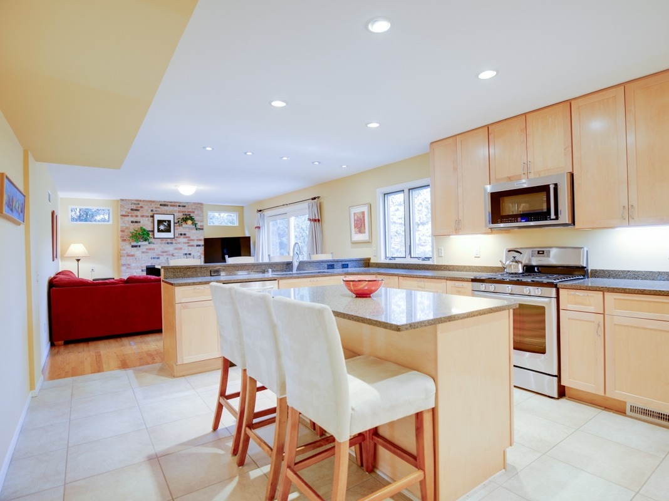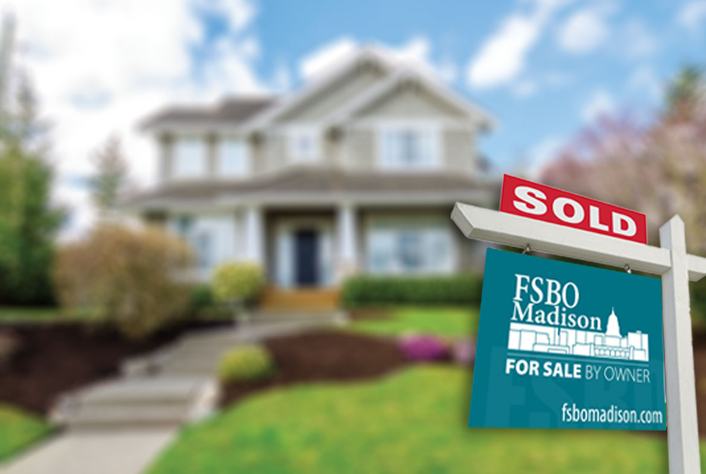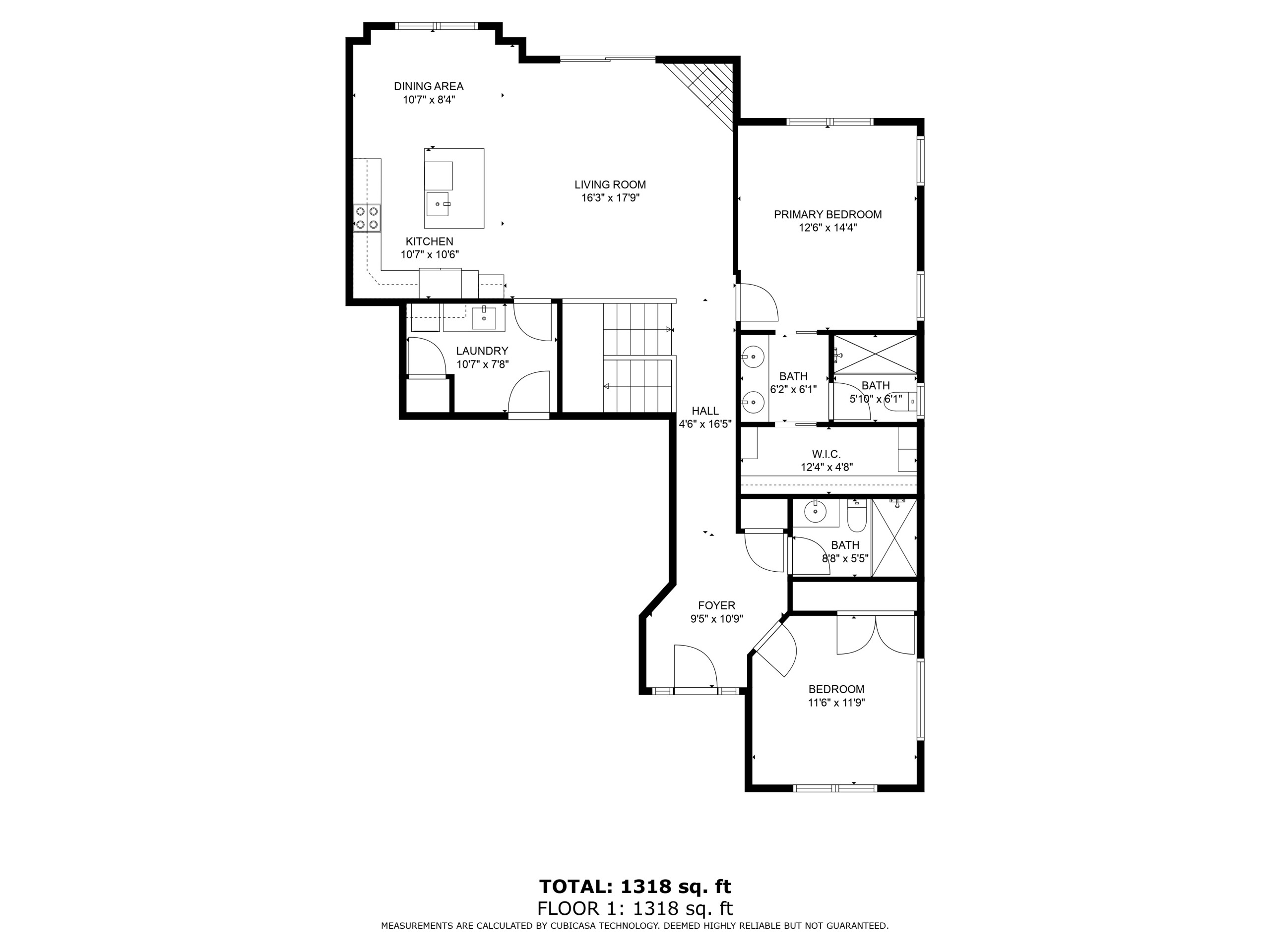Description
Architect Designed Duplex for optimal privacy!
Open Floor plan, with Great Room, Dining Room and Kitchen. Ribbon Fireplace separates Kitchen, Dining room. Kitchen Island complete with multiple cabinets and drawer storage. Refrigerator, disposal, range Separate Half-Bath, and huge Laundry Room with counter space, Cabinets, Drawers and full sink, in addition to Washer/Dryer. Service Door to Garage, allows easy unloading of groceries, etc. Large Sliding Door to patio and oversized, private year yard.
Upper Level access by Entry Door, with sliding closet has 2 separate Bedrooms, and many closets, and full bath. Full size basement with Furnace, and water softener and much storage room.
Details
Updated on August 13, 2025 at 12:09 pm- Price: $700,000
- Property Size: Total Living Area 2816 Sq Ft.
- Bedrooms: 2
- Bathrooms: 1.5
- Garage: 1
- Year Built: 2017
- Property Type: 3 - Duplex
- Property Status: For Sale
- Subdivision: Tower Hill Parkway Lot 74
- Living Room/Great Room Size: First Floor 1034 Sq Ft.
- Primary Bedroom Size: Second Floor 747.55 Sq Ft.
- Rec Room Size: Full Basement 1034 Sq Ft.
Features
- Cable Available
- Dryer
- Internet Available
- Split Bedrooms
- Tub in at least 1 bath
- Walk-in Closet(s)
- Washer
- Water Softener - INCLUDED
- Wood or Simulated Wood Floors
Mortgage Calculator
- Down Payment
- Loan Amount
- Monthly Mortgage Payment
Walkscore
What's Nearby?
- Active Life
-
Active Kneads Massage (5.27 mi)
-
Active Motorsports (29.7 mi)
-
Active Living Chiropractic (82.56 mi)
- Arts & Entertainment
-
SprintPrint (0.13 mi)
-
CDW Berbee (0.19 mi)
-
La Petite Academy of Fitchburg (0.2 mi)
- Restaurants
-
Me & Julio (0.1 mi)
-
Pizza Hut (0.66 mi)
-
Laredo's Mexican Restaurant (0.69 mi)
Similar Listings
1734/1736 N VAN BUREN ST, STOUGHTON, WI 53589
1734 North Van Buren Street, Stoughton, WI 53589, USA DetailsFSBOMadison.com does not accept responsibility for the accuracy of the information provided to us for inclusion in this website.
