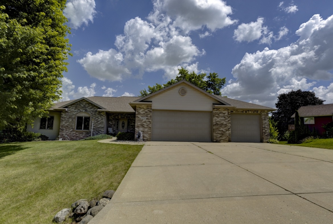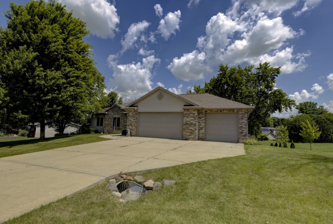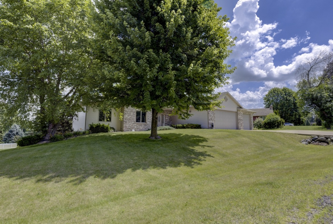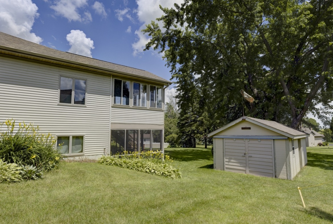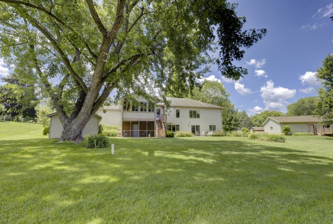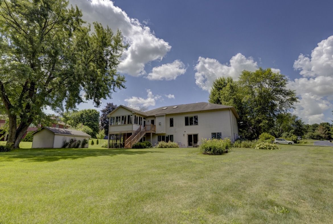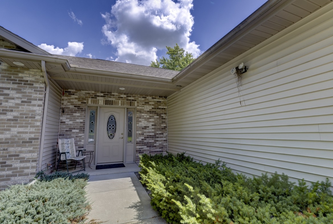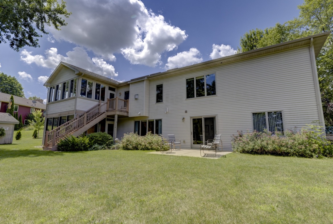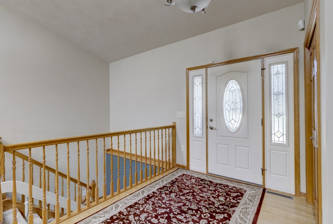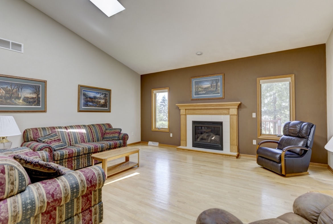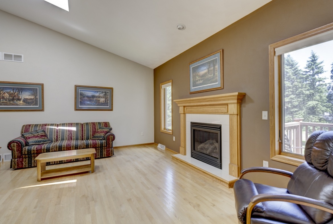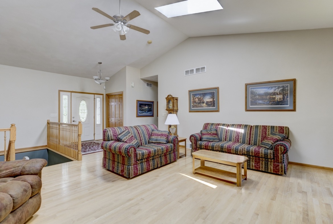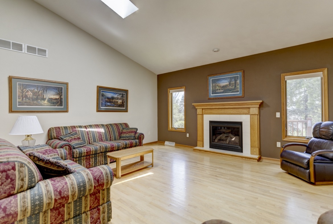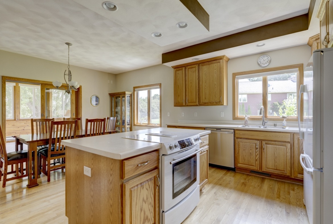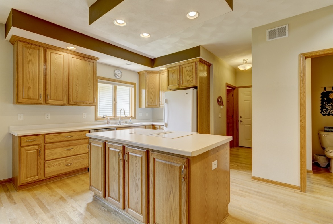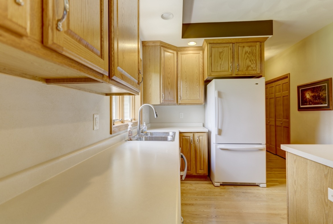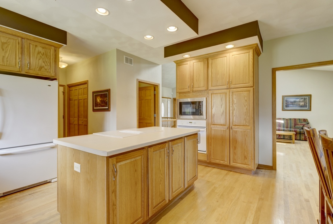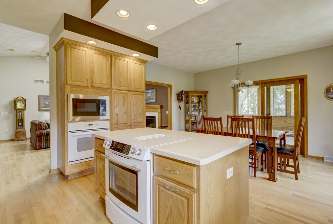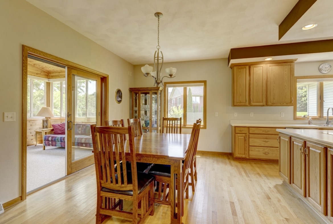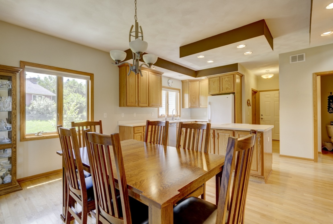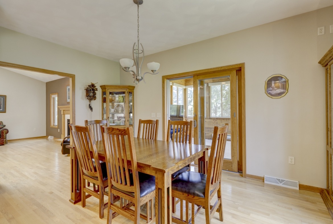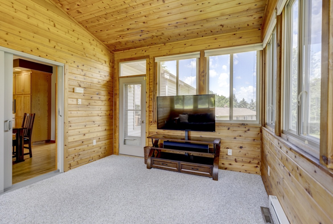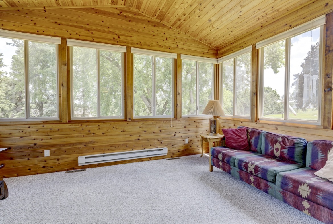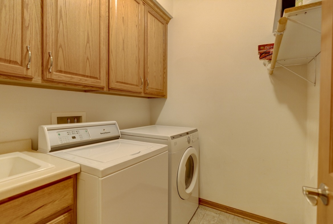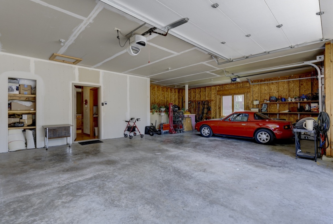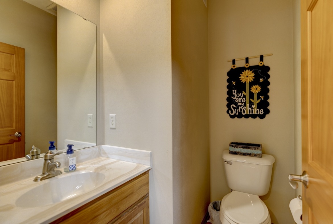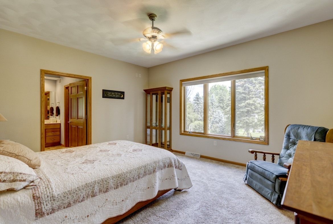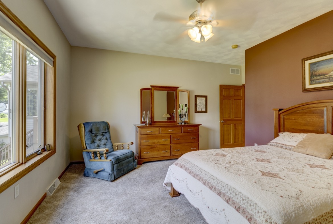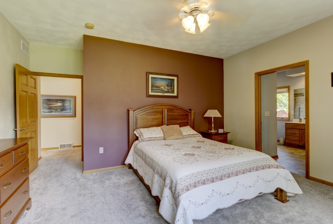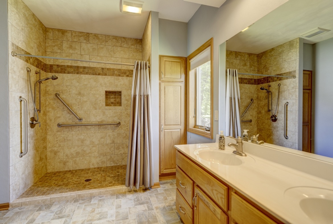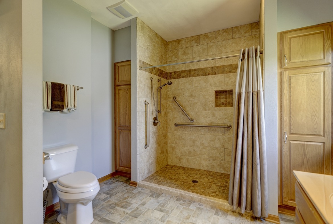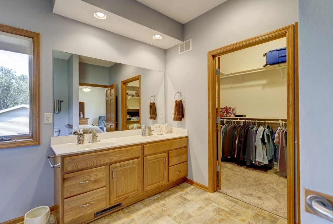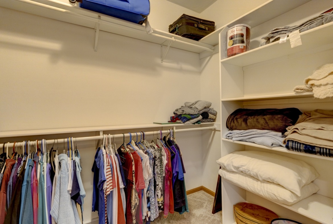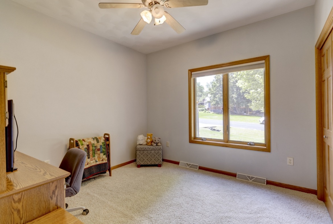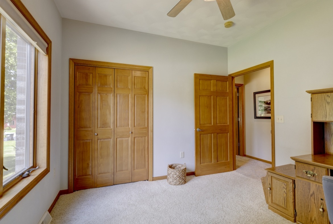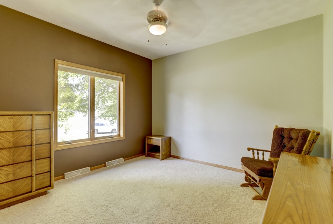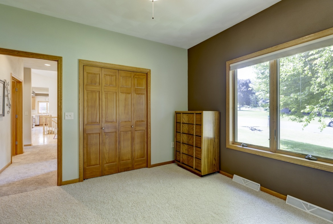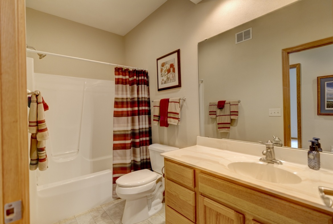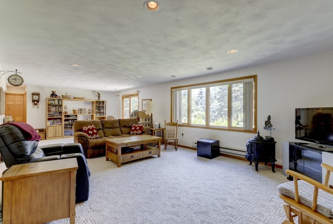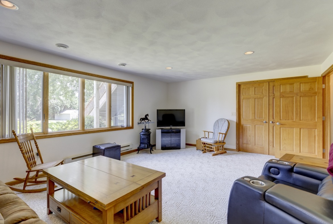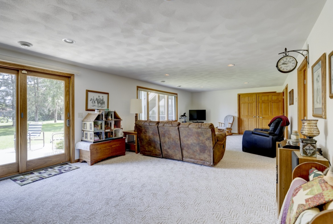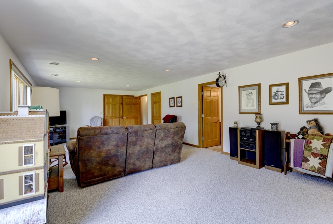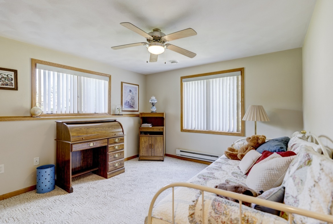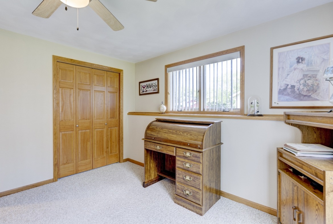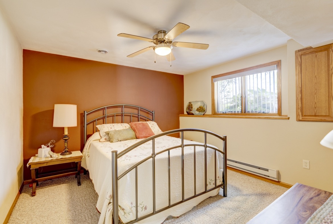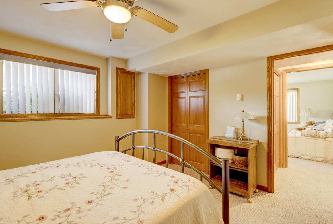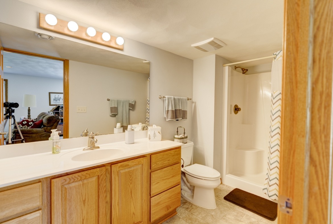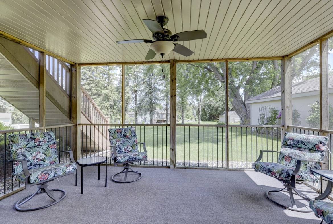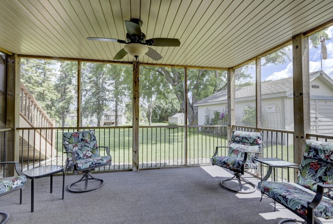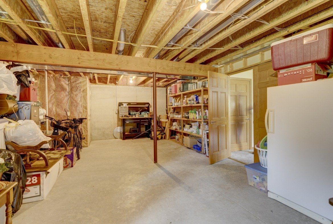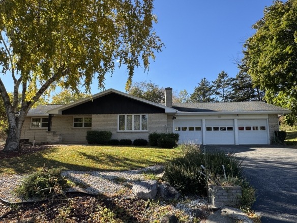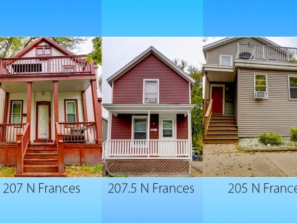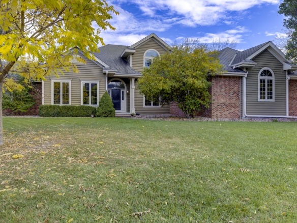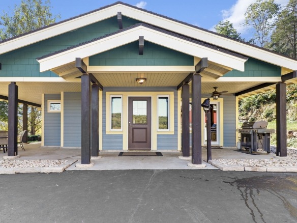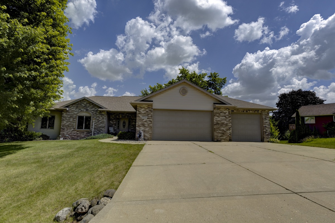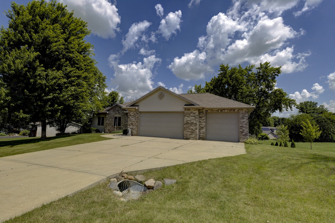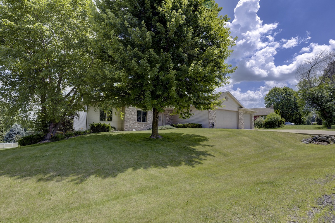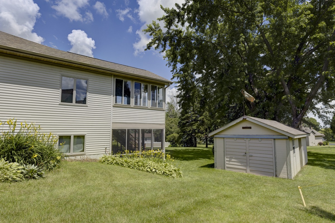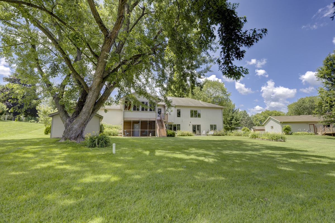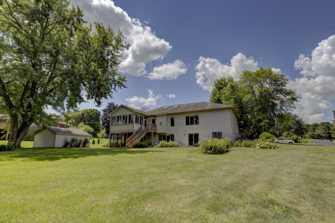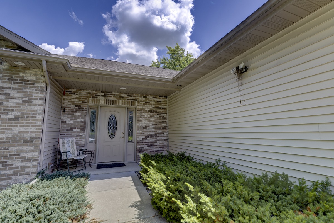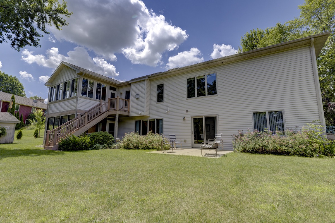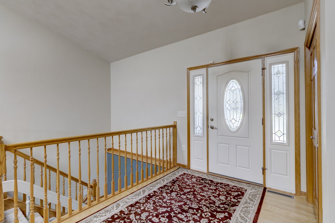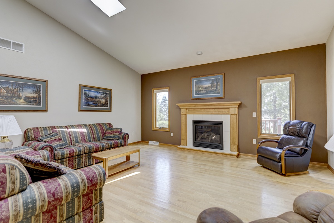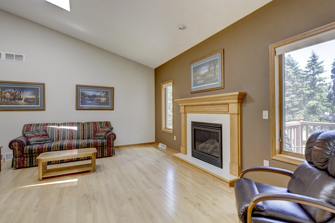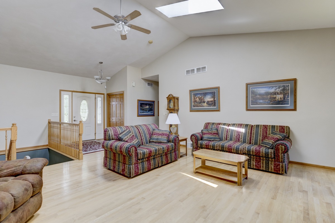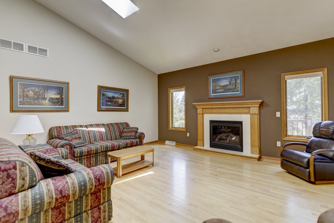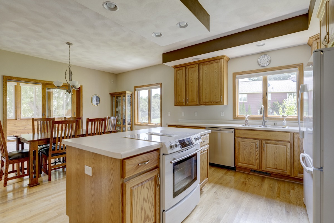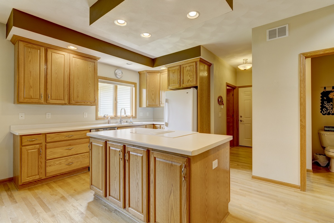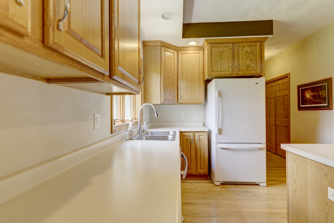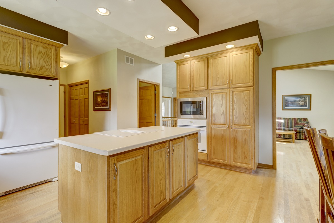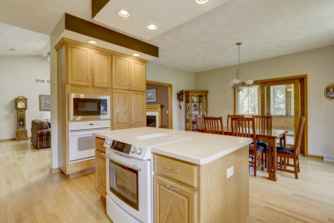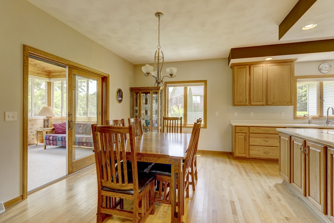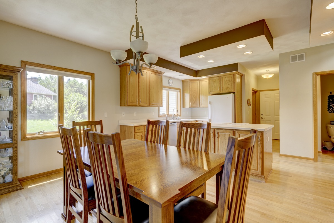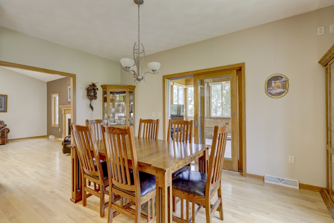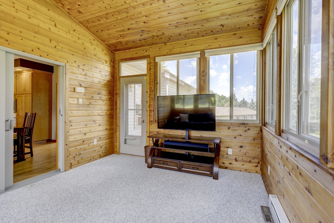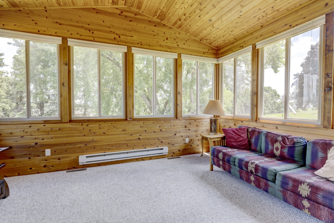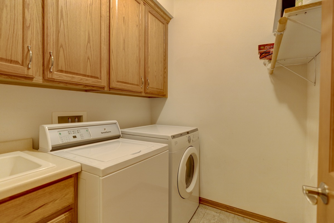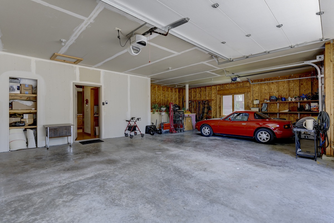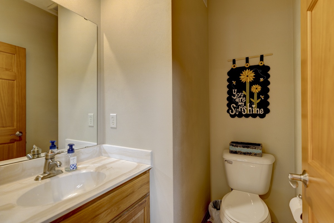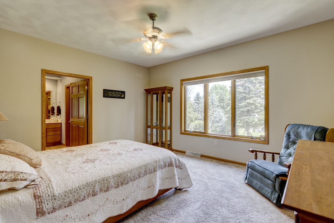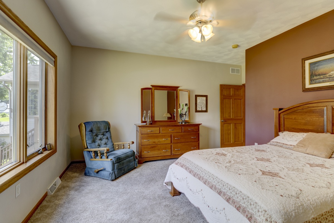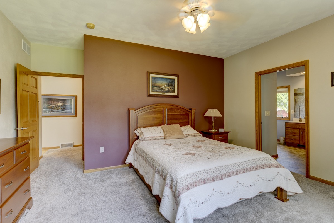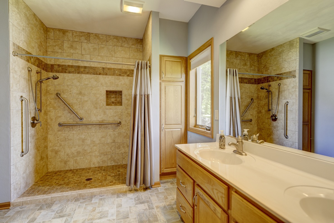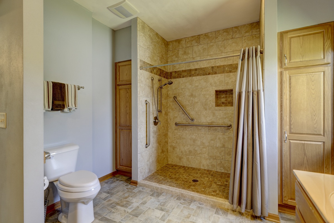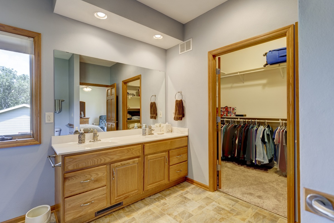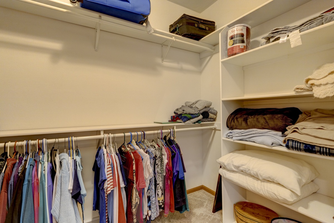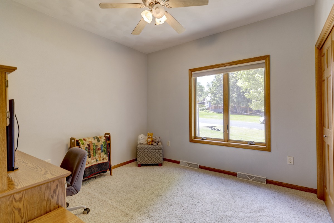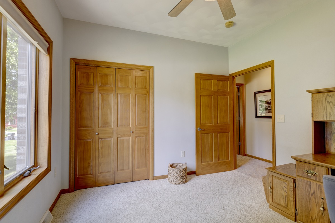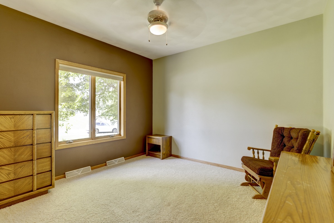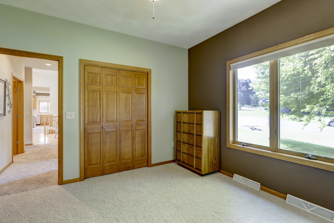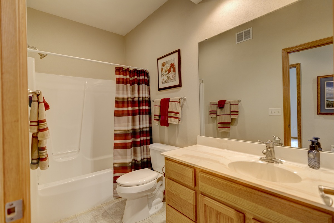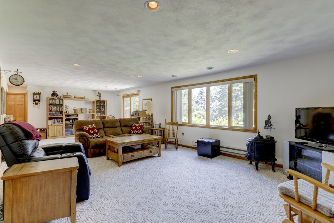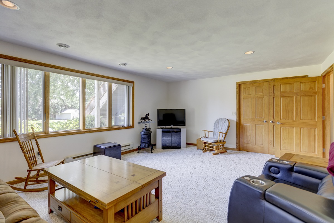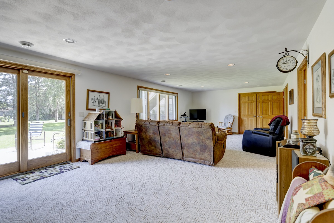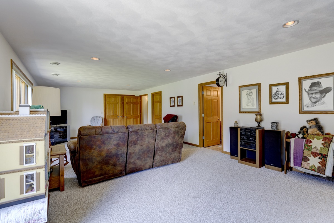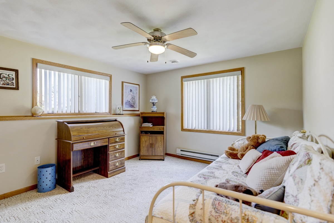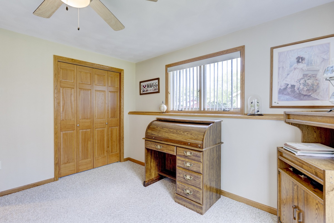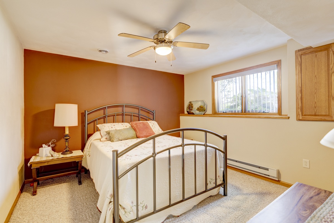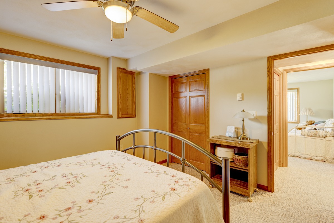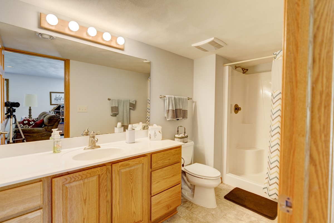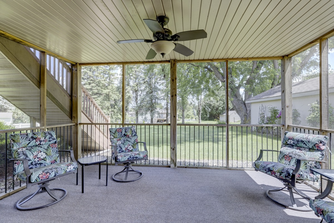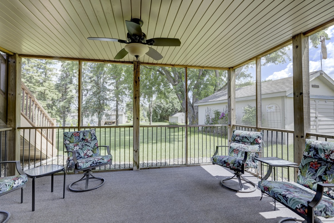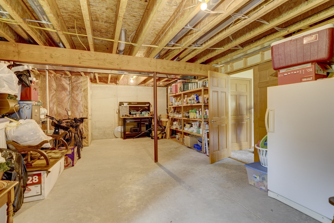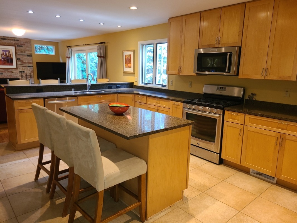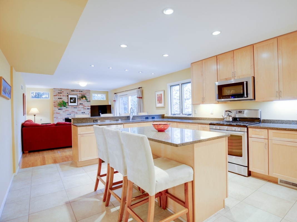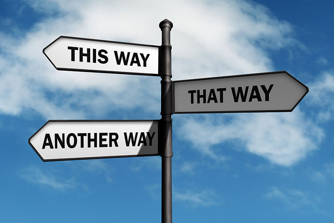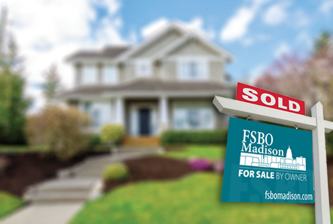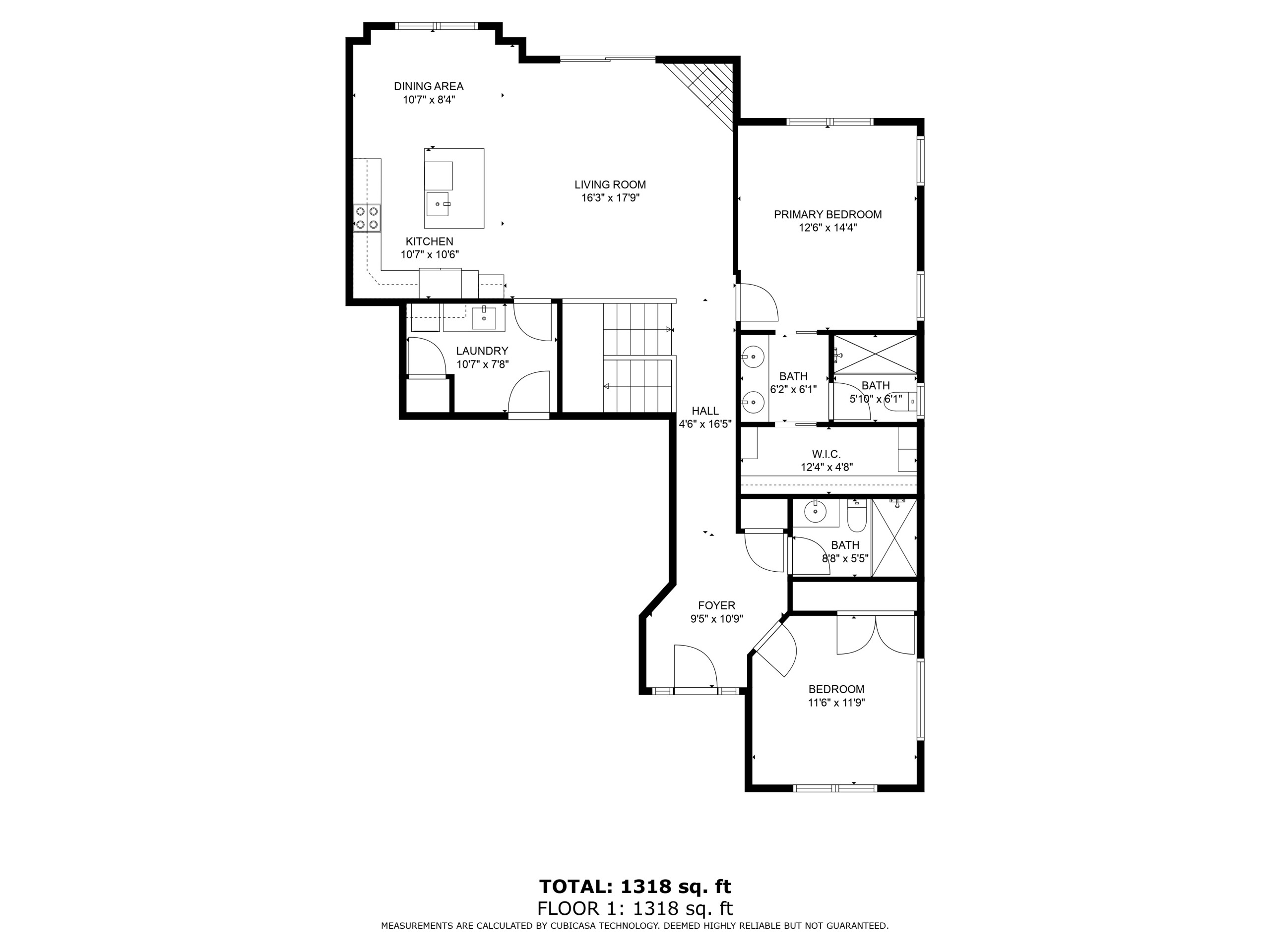5-Bedroom Zero-Entry Home with Sun Porch, Finished Basement & Main-Level Laundry
- $629,900
5-Bedroom Zero-Entry Home with Sun Porch, Finished Basement & Main-Level Laundry
- $629,900
Description
Welcome to this beautifully maintained single-owner home offering the perfect blend of comfort, functionality, and space. Located in the sought-after Town of Bristol, this 5-bedroom, 3.5-bath zero-entry home is nestled within the Token Springs Elementary, Central Heights Middle School, and Sun Prairie East High School boundaries.
Set on a beautiful half-acre lot with mature trees and an in-ground sprinkler system, the property offers well-kept landscaping and a peaceful setting in a quiet neighborhood. Enjoy the bright 4-season sun porch year-round, with a screened-in porch directly below. The exposed, finished basement opens to a cement patio—perfect for enjoying the outdoors.
Inside, you’ll find solid oak floors, plush carpeted areas, and a layout designed for comfort and everyday living. Highlights include main-level laundry, a spacious primary suite with a walk-in closet, and ample storage throughout. The home also features a 3-car garage with direct basement access, plus an exterior shed for additional storage.
Built in 2006, this home offers both quality construction and thoughtful updates. Conveniently located with easy access to Hwy 151 and just minutes from the amenities of Sun Prairie, this property combines space, function, and location—making it a rare find in the Town of Bristol.
Address
Open on Google Maps-
Address: 2754 Star Crest Trail, Sun Prairie, WI, USA
-
Zip/Postal Code: 53590
Details
Updated on July 7, 2025 at 8:55 pm-
Price $629,900
-
Property Size 3418
-
Land Area .52
-
Bedrooms 5
-
Bathrooms 3.5
-
Garage Spaces 3
-
Year Built 2006
-
Property Type 1 - Single Family Home
-
Property Status For Sale
-
Subdivision Prairie View Heights
-
Living Room/Great Room Size 19x18
-
Kitchen Size 16x22
-
Primary Bedroom Size 16x13
-
Bedroom 2 Size 12x12
-
Bedroom 3 Size 11x11
-
Bedroom 4 Size 12x11
-
Rec Room Size 15x31
Features
- Cable Available
- Dryer
- Great Room
- Internet Available
- Security System
- Skylight(s)
- Tub in at least 1 bath
- Vaulted Ceiling(s)
- Walk-in Closet(s)
- Washer
- Water Softener - INCLUDED
- Wood or Simulated Wood Floors
- 8' + Ceiling
- Finished
- Foundation - Poured Concrete
- Full Basement
- Full Size Windows/exposed
- Sump Pump
- Walk out to yard
- Door Openings 36" or more
- First Floor Bedroom
- First Floor Full Bath
- Grab Bars in Bath
- Level Drive
- Low Pile or no Carpeting
- Open Floor Plan
- Ramped or Level Entrance
- Ramped or Level from Garage
- Stair Lift
- Stall Shower
- Width of Hallways 42" or more
Mortgage Calculator
-
Down Payment
-
Loan Amount
-
Monthly Mortgage Payment
Walkscore
What's Nearby?
- Active Life
-
Active Outfitters (24.94 mi)
-
Active Kneads Massage (21.08 mi)
-
Active Motorsports (35.02 mi)
- Arts & Entertainment
-
Hallman-Lindsay Paint Company (1.07 mi)
-
Hallman-Lindsay Paints (1.07 mi)
-
Gorilla Movers Of Wisconsin (1.12 mi)
- Restaurants
-
Buck & Honeys (1.52 mi)
-
Roots Coffeehouse (1.55 mi)
-
K & S Wholesale Meats (1.69 mi)
Similar Listings
FSBOMadison.com does not accept responsibility for the accuracy of the information provided to us for inclusion in this website.
- Tom Coy
